
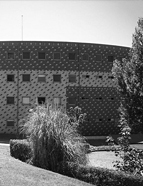
................................
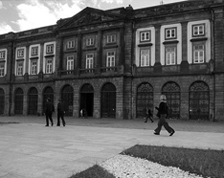
Building designed by Carlos Amarante (1748-1815), under long construction throughout the 19th century and then seat of the Polytechnic Academy of Porto, later of the Dean's Office of UP (1911-1976 and 2006 ss.) and of the Faculties of Sciences (1911-2006), Engineering (1915-1937), Arts (1919-1921) . Today it also houses the Central Archive and several museums.
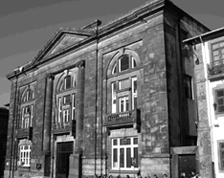
Building designed by Baltasar de Castro (1891-1967) and Rogério de Azevedo (1898-1983), home to the Faculties of Medicine (1935-1959), Arts (1962-1977) and the Abel Salazar Institute of Biomedical Sciences (1977-2012). It remains a UP heritage site.
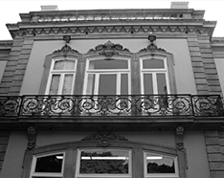
Burmester House (first years of the 20th century; at Rua do Campo Alegre, 1055), bought by UP in the early 1960s and handed over to FL/UP in 1965; it has lately been home to R&D Units.
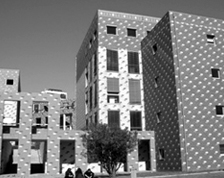
Aspect of the current FL/UP headquarters building, designed by Nuno Tasso de Sousa, inaugurated in 1995.
